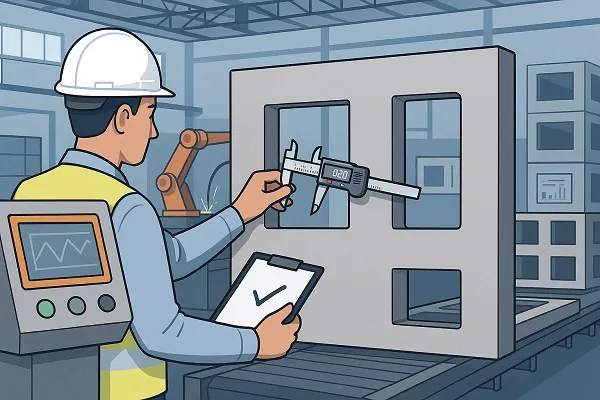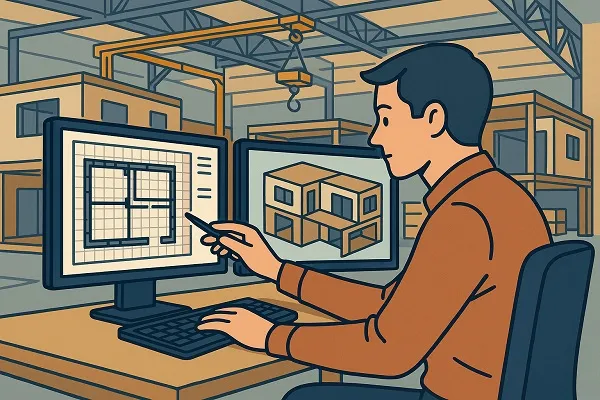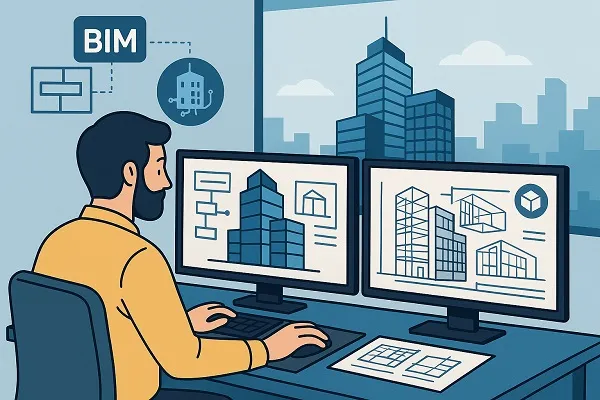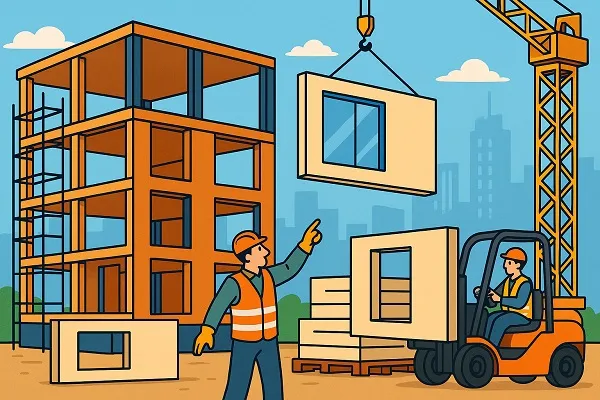CAD in prefabricated construction has revolutionized the way building components are designed, detailed, and assembled. By enabling precise digital modeling and seamless coordination between architects, engineers, and manufacturers, CAD has become the backbone of modern prefab projects. It reduces waste, shortens timelines, and ensures every element fits together perfectly on-site.
The Role of CAD in Prefabrication Workflows
Computer-Aided Design (CAD) plays a vital role in translating architectural concepts into manufacturable components. Prefabrication requires extreme precision, and CAD tools ensure that each module, panel, or frame is modeled to exact specifications.
Through CAD, design professionals can:
- Generate accurate 2D and 3D representations of modular elements
- Identify potential conflicts before manufacturing begins
- Optimize layouts for transport and installation
- Standardize repetitive design elements for faster production
This digital process eliminates guesswork and minimizes rework during assembly.
Enhancing Collaboration Across Disciplines
Prefabricated construction involves multiple stakeholders, designers, structural engineers, manufacturers, and on-site crews. CAD acts as a common digital language among them.
Using shared CAD files allows:
- Real-time coordination on design revisions
- Detection of clashes between structural and MEP systems
- Centralized updates that keep every team aligned
With cloud-based CAD platforms, collaboration extends beyond offices, enabling remote coordination and review.
Accuracy and Quality Control in Fabrication

Precision is critical in prefabricated construction. CAD systems provide exact dimensions and tolerances that feed directly into CNC machines and other automated production tools.
Key benefits include:
- Elimination of manual measurement errors
- Consistency across all manufactured components
- Easier quality inspections using digital blueprints
Fabricators can rely on CAD data to maintain tight control over quality standards, ensuring each component integrates flawlessly on-site.
Streamlining Design-to-Production Workflows
One of the strongest advantages of CAD in prefabrication is the seamless flow from design to production. Digital models created in CAD can be integrated with Building Information Modeling (BIM) systems or exported to fabrication machinery.
This connection allows:
- Automated cutting, welding, and assembly instructions
- Direct communication between design software and manufacturing tools
- Reduced production time through automation
By bridging the gap between design and manufacturing, CAD ensures that digital plans turn into physical components with unmatched efficiency.
Material Optimization and Cost Efficiency
Efficient material use is a top priority in prefabricated construction. CAD tools help designers plan how each sheet, beam, or panel will be cut, reducing material waste and cost.
Using CAD for material optimization enables:
- Accurate quantity takeoffs for procurement
- Nesting layouts that minimize offcuts
- Data-driven insights for budget forecasting
This level of precision supports sustainable construction practices while keeping costs predictable and controlled.
Customization within Standardization

Although prefabrication often relies on standardized parts, CAD enables customization within those parameters. Designers can adjust dimensions, finishes, and layouts without disrupting the production process.
Examples include:
- Adjusting wall panel openings for specific window or door placements
- Varying module configurations while keeping connection points uniform
- Incorporating unique architectural details within standardized elements
This flexibility allows developers to meet design intent while maintaining the efficiency of prefabricated manufacturing.
Error Reduction and Clash Detection
Design errors in traditional construction can lead to costly delays. CAD minimizes these issues by providing advanced visualization and analysis tools.
Through features like:
- 3D modeling and virtual walkthroughs
- Clash detection between systems
- Automated dimension checks
Design teams can identify and correct conflicts before they reach the factory floor, saving both time and resources.
Accelerating Project Timelines
Prefabricated projects depend on efficiency, and CAD accelerates every stage of the process. Detailed models can be finalized earlier, allowing off-site manufacturing to begin while site preparation is still underway.
Time savings are achieved through:
- Rapid generation of shop drawings
- Automated updates when designs change
- Fewer on-site adjustments during installation
This streamlined approach leads to faster completion and earlier project delivery.
Integration with BIM and Digital Twin Technology

When integrated with BIM systems, CAD models form part of a larger data ecosystem. BIM links CAD geometry with construction schedules, material data, and cost information, creating a unified source of truth.
Benefits of this integration include:
- Better coordination across project stages
- Improved visualization for stakeholders
- Enhanced facility management post-construction
Digital twin technology further extends this, using CAD models to simulate real-world performance throughout the building’s lifecycle.
Training and Skill Development in CAD Use
Efficient use of CAD in prefabricated construction depends on skilled designers and engineers. Teams trained in specialized CAD software can produce more accurate, efficient, and buildable models.
Key skill areas include:
- 3D modeling and detailing
- Parametric design for modular systems
- Coordination using BIM-compatible CAD tools
Investing in training ensures consistent output quality and maximizes the value of digital design tools in prefab environments.
Sustainability Through CAD Precision
Sustainability in prefabrication is achieved through precision, and CAD makes that possible. By modeling components accurately and planning materials digitally, waste is minimized both in production and on-site.
Sustainable benefits include:
- Reduced resource consumption
- Energy-efficient manufacturing processes
- Reuse of digital models for maintenance and retrofitting
CAD-driven prefabrication supports green building standards and reduces environmental impact without sacrificing performance.
Efficient On-Site Assembly and Installation

The final stage of prefabricated construction assembly directly from CAD accuracy. Since each part is digitally designed to exact tolerances, on-site fitting is straightforward and efficient.
Advantages include:
- Reduced installation errors
- Simplified logistics and sequencing
- Less downtime during setup
Crews can assemble components rapidly with fewer adjustments, maintaining safety and quality standards.
CAD in prefabricated construction continues to transform how buildings are designed, manufactured, and assembled. Its impact extends across efficiency, cost control, sustainability, and collaboration. By integrating precise digital modeling into every stage of the process, CAD ensures that prefabrication delivers on its promise of speed, accuracy, and quality in modern construction.
Content reviewed and published by Tier2Tek Staffing Editorial Team .

