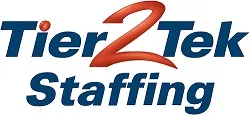As an HVAC CAD Drafter, you will be responsible for producing detailed drawings and layouts for heating, ventilation, and air conditioning systems in commercial and institutional buildings. You’ll collaborate closely with mechanical engineers, project managers, and other design professionals to create construction-ready documents that meet project requirements, building codes, and energy efficiency standards.
This is a direct-hire opportunity with our client in the mechanical building services industry. The ideal candidate is highly skilled in 2D and 3D drafting, has a strong understanding of HVAC systems, and can work accurately under tight deadlines. Your work will play a critical role in supporting mechanical designs from concept through construction, ensuring smooth coordination across disciplines.
Responsibilities
-
Create ductwork, piping, and equipment layout drawings using AutoCAD or Revit
-
Translate engineer sketches and specifications into accurate CAD documents
-
Modify existing drawings to reflect design updates and field changes
-
Coordinate mechanical drawings with architectural, structural, and electrical plans
-
Prepare detailed drawings for HVAC installation, including sections, elevations, and schedules
-
Maintain organized drawing files and ensure compliance with drafting standards
-
Assist in preparing submittal and permit packages
Qualifications
-
Associate’s degree or technical certificate in Mechanical Drafting, CAD Technology, or related field
-
2+ years of experience drafting HVAC systems in a professional setting
-
Proficiency in AutoCAD; experience with Revit MEP is a strong plus
-
Familiarity with HVAC components, systems, and building code requirements
-
Ability to read and interpret mechanical and architectural plans
-
Strong attention to detail, organization, and time management skills
-
Understanding of coordination between trades and construction documentation
Job Benefits
-
Health, dental, and vision insurance
-
Paid time off, holidays, and sick leave
-
401(k) with employer match
-
Ongoing technical training and development
-
Collaborative team environment
-
Opportunity to work on impactful building projects with sustainable design goals
Salary Range
$52,000 – $72,000 annually, based on experience, technical skills, and software proficiency.
Job Details
- Position Title:
- HVAC CAD Drafter
- Employment Type:
- Full Time
- Base Salary:
- $52,000–72,000 per year
- Working Hours:
- Monday through Friday 8am to 5pm
- Job Location:
- Greensboro, North Carolina, US
- Date posted:
- July 1, 2025
- Valid through:
- August 13, 2025
