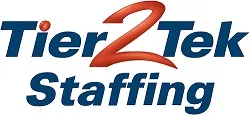As a CAD Drafter, you will be responsible for producing precise technical drawings and construction documents to support structural engineering projects, including commercial buildings, infrastructure, and industrial facilities. You’ll work closely with engineers and project teams to translate design concepts and technical requirements into accurate CAD drawings that support project planning, approval, and construction.
This is a direct-hire opportunity with our client in the structural engineering industry. The ideal candidate is detail-oriented, proficient with CAD software, and has a solid understanding of construction and structural design standards. This role offers a collaborative work environment and exposure to a wide variety of real-world structural projects.
Responsibilities
-
Create and modify structural drawings including framing plans, foundation layouts, and construction details
-
Interpret sketches, calculations, and design notes provided by engineers
-
Revise drawings based on redlines, markups, and project changes
-
Maintain organized drawing files, templates, and version control
-
Ensure drawings follow company and industry drafting standards
-
Coordinate CAD work with other disciplines such as architectural and MEP
-
Assist in the preparation of permit and construction document sets
Qualifications
-
Associate’s degree or technical certificate in Drafting, CAD Technology, or a related field
-
1–3 years of experience in a CAD drafting role, preferably in a structural or architectural environment
-
Proficiency in AutoCAD; experience with Revit is a plus
-
Familiarity with structural building components and construction terminology
-
Ability to interpret structural plans and engineering specifications
-
Strong attention to detail, time management, and organizational skills
-
Good communication skills and ability to work in a team-based setting
Job Benefits
-
Health, dental, and vision insurance
-
Paid time off, holidays, and sick leave
-
401(k) with employer match
-
Training and professional development opportunities
-
Collaborative team environment with exposure to high-profile projects
-
Clear path for advancement into senior drafting or BIM roles
Salary Range
$50,000 – $66,000 annually, depending on experience, technical skills, and software proficiency.
Job Details
- Position Title:
- CAD Drafter
- Employment Type:
- Full Time
- Base Salary:
- $50,000–66,000 per year
- Working Hours:
- Monday through Friday 8am to 5pm
- Job Location:
- Pittsburgh, Pennsylvania, US
- Date posted:
- June 4, 2025
- Valid through:
- July 22, 2025
