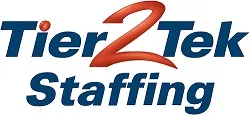As a CAD Drafter Intern, you will support the drafting team in preparing architectural drawings and construction documents for ongoing building design projects. This internship is designed to provide hands-on experience in a professional design environment, helping you develop core drafting skills while working alongside licensed architects, engineers, and experienced CAD professionals.
This is a direct-hire internship opportunity with our client in the architectural engineering industry. It’s ideal for students or recent graduates looking to build a career in CAD drafting. You’ll gain exposure to real-world projects, industry standards, and collaborative workflows, all while learning the tools and techniques used in professional design practices.
Responsibilities
-
Assist with the preparation of 2D CAD drawings, floor plans, and elevations
-
Revise drawings based on markups and input from architects or project leads
-
Organize and manage drawing files according to office standards
-
Learn to interpret architectural sketches, redlines, and technical specifications
-
Participate in design meetings and team discussions
-
Support senior drafters with general drafting and documentation tasks
-
Observe and learn CAD best practices in a production environment
Qualifications
-
Currently enrolled in or recently graduated from a drafting, architecture, or engineering program
-
Basic proficiency in AutoCAD or similar software
-
Strong attention to detail and a willingness to learn
-
Good communication skills and ability to work as part of a team
-
Familiarity with architectural or construction drawings is a plus
-
Portfolio or coursework samples may be requested
Job Benefits
-
Hands-on experience with real projects and mentorship from design professionals
-
Paid internship with flexible scheduling options
-
Exposure to architectural, structural, and MEP coordination
-
Potential for full-time employment upon successful completion of internship
-
Professional development opportunities and skill-building workshops
Salary Range
$37,000 – $45,000 annually, depending on academic background, software skills, and relevant coursework.
Job Details
- Position Title:
- CAD Drafter Intern
- Employment Type:
- Full Time
- Base Salary:
- $37,000–45,000 per year
- Working Hours:
- Monday through Friday 8am to 5pm
- Job Location:
- Gilbert, Arizona, US
- Date posted:
- June 25, 2025
- Valid through:
- August 3, 2025
