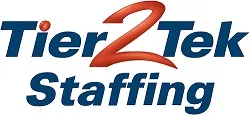As a CAD Drafter I, you will be responsible for supporting the creation of construction documents and technical drawings for commercial building projects. Under the supervision of senior drafters and designers, you will translate sketches, markups, and field notes into accurate 2D CAD drawings that meet project specifications and drafting standards.
This is a direct-hire opportunity with our client in the commercial construction industry. This entry-level role is well suited for someone starting their drafting career and looking to gain hands-on experience in a fast-paced, professional environment. You’ll be part of a collaborative team contributing to real-world projects from the ground up.
Responsibilities
-
Prepare basic floor plans, elevations, sections, and detail drawings using AutoCAD
-
Revise and update drawings based on redlines from engineers and project leads
-
Assist in assembling drawing sets for submittals and construction
-
Ensure that all drawings comply with company standards and templates
-
Maintain organized project files and version control
-
Coordinate with team members to meet project deadlines and quality expectations
-
Learn and follow established processes for CAD production and documentation
Qualifications
-
Associate’s degree or technical certificate in Drafting, CAD Technology, or a related field
-
0–2 years of drafting experience in a professional or academic setting
-
Proficiency in AutoCAD; knowledge of Revit or other CAD software is a plus
-
Basic understanding of construction documents and drafting conventions
-
Strong attention to detail and ability to take direction
-
Good communication skills and willingness to learn in a team environment
Job Benefits
-
Health, dental, and vision insurance
-
Paid time off, holidays, and sick leave
-
401(k) with employer match
-
Ongoing training and mentorship from senior staff
-
Opportunities for advancement into more senior drafting or design roles
-
Involvement in commercial projects that shape the built environment
Salary Range
$44,000 – $55,000 annually, depending on experience, education, and technical proficiency.
Job Details
- Position Title:
- CAD Drafter I
- Employment Type:
- Full Time
- Base Salary:
- $44,000–55,000 per year
- Working Hours:
- Monday through Friday 8am to 5pm
- Job Location:
- Durham, North Carolina, US
- Date posted:
- June 10, 2025
- Valid through:
- July 22, 2025
